Services
Modular Kitchens
Designs-Tips & Ideas
Modular Kitchen
The foremost issue faced by every kitchen is the lack of storage, kitchen space, and the same old, bland kitchen pattern. The latest trending modular kitchen designs created to suit your style and make your home experience eye-catching.
This high-class innovation is designed to meet your everyday kitchen requirements by giving your kitchen a smooth and elegant appearance.
They are buyer-friendly and are available in your desired color or pattern. With extra storage space, clutter-free counter-tops, and kitchens that look spacious, these modern kitchens are perfect for kitchen space.
So, if you are skeptical about installing the modular kitchens, here are a few modular kitchen design ideas you should consider.
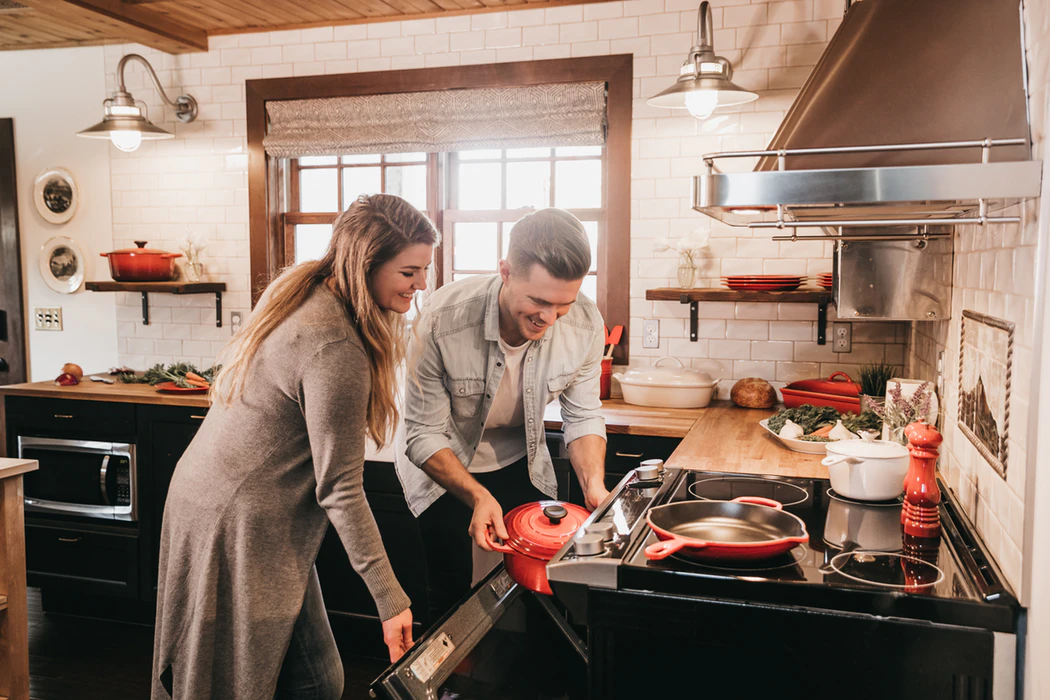
Kitchen interior Designs
Designing a kitchen requires keen observation and rapt attention.
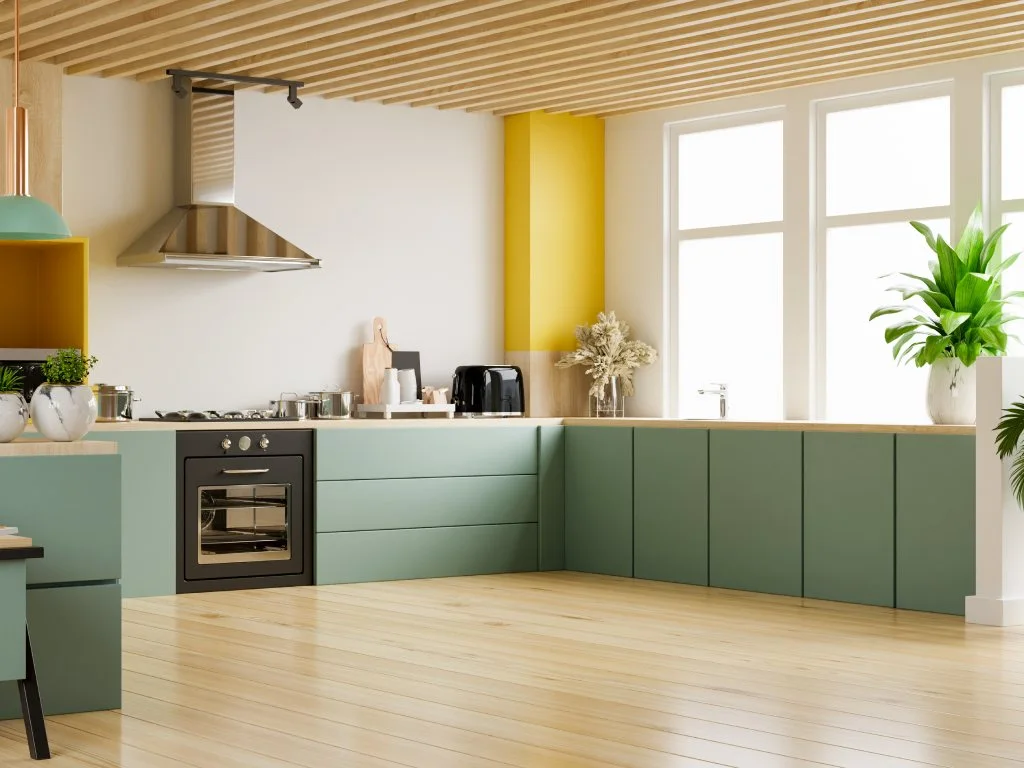
U-shaped kitchen Design
Three adjacently placed countertops surround you on three sides with cabinets placed above and drawers placed below the countertops for storing all your kitchen accessories.
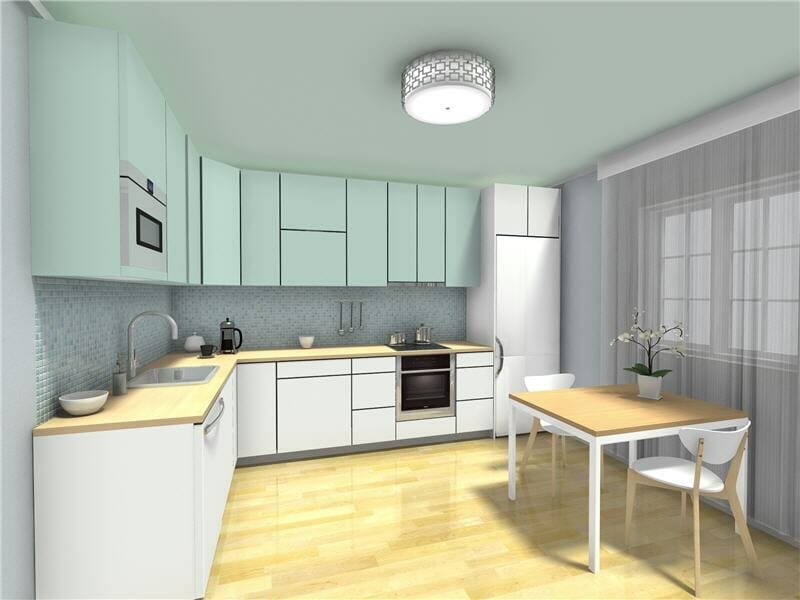
L-shaped kitchen Design
A classic layout where two adjacent walls are used to feature two benchtops. This layout is appropriate for the open kitchen concept and provides lots of open space for movement.
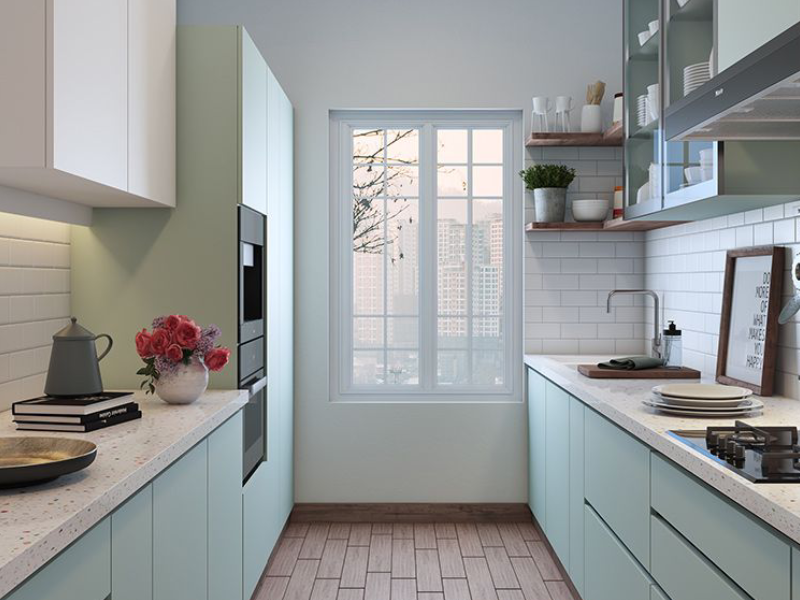
Parallel Kitchen Design
This layout features two benchtops designed parallel or opposite to each other. This provides ample workspace in small and busy kitchens with easy storage options on both sides.
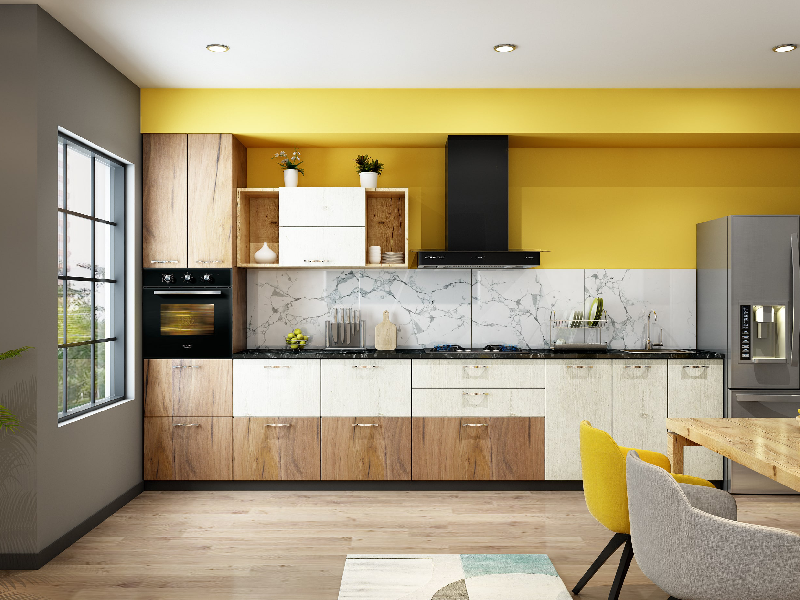
Straight Kitchen Design
This kitchen layout is suitable for studio and loft apartments. With just one single countertop, cabinets lining the wall, and linear drawers places below, it provides easy access to crockery and grocery items.
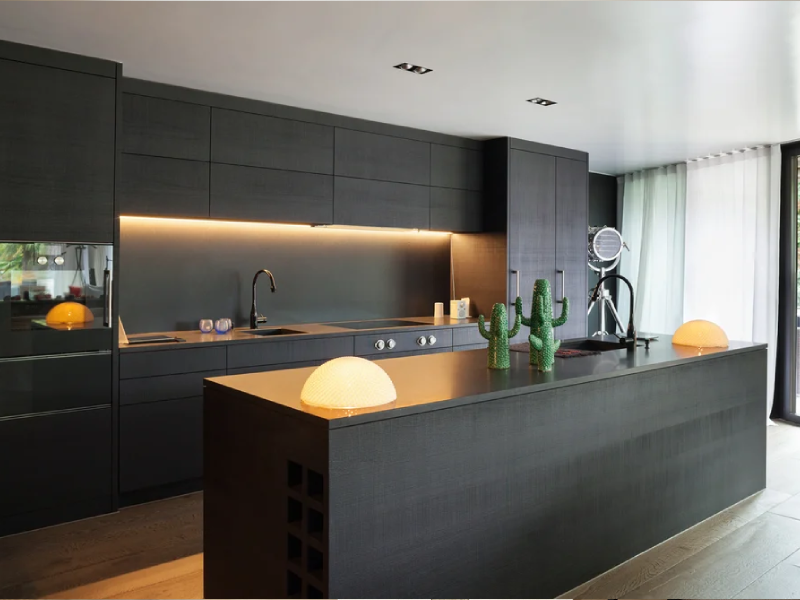
Island kitchen Design
If you plan on having an open kitchen with a large kitchen area, this is the best layout you can opt for. This layout provides extra storage space with seating options too. The layout can be designed.

